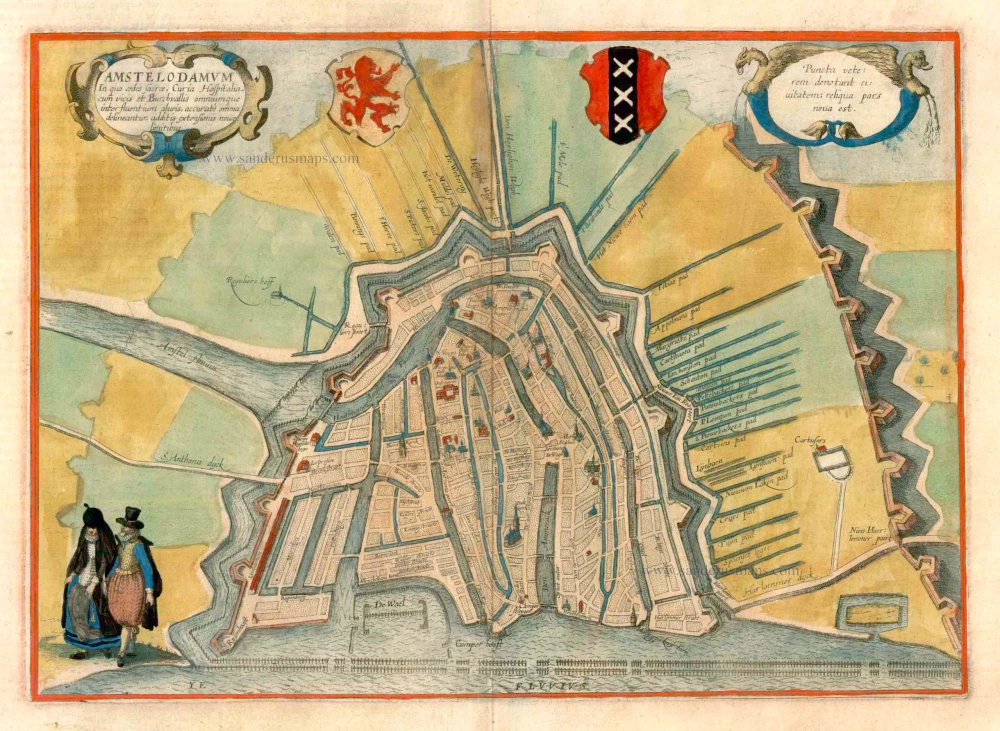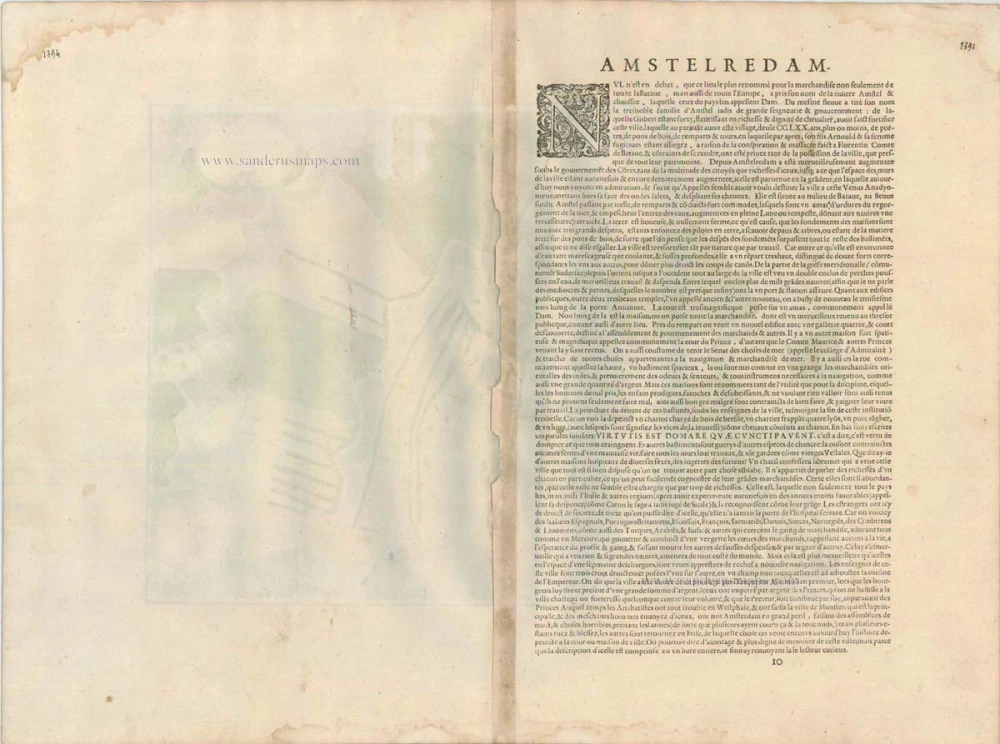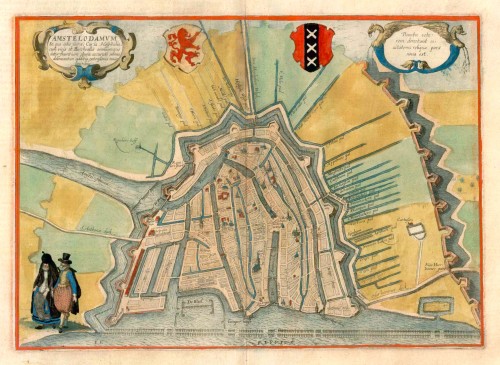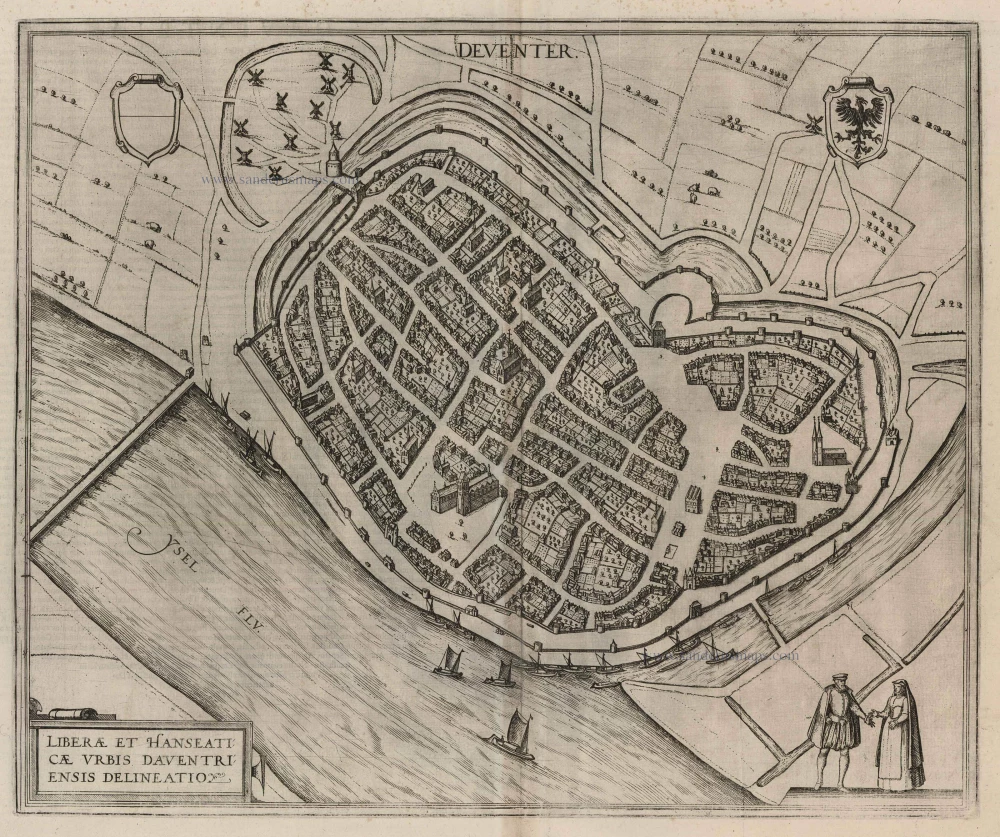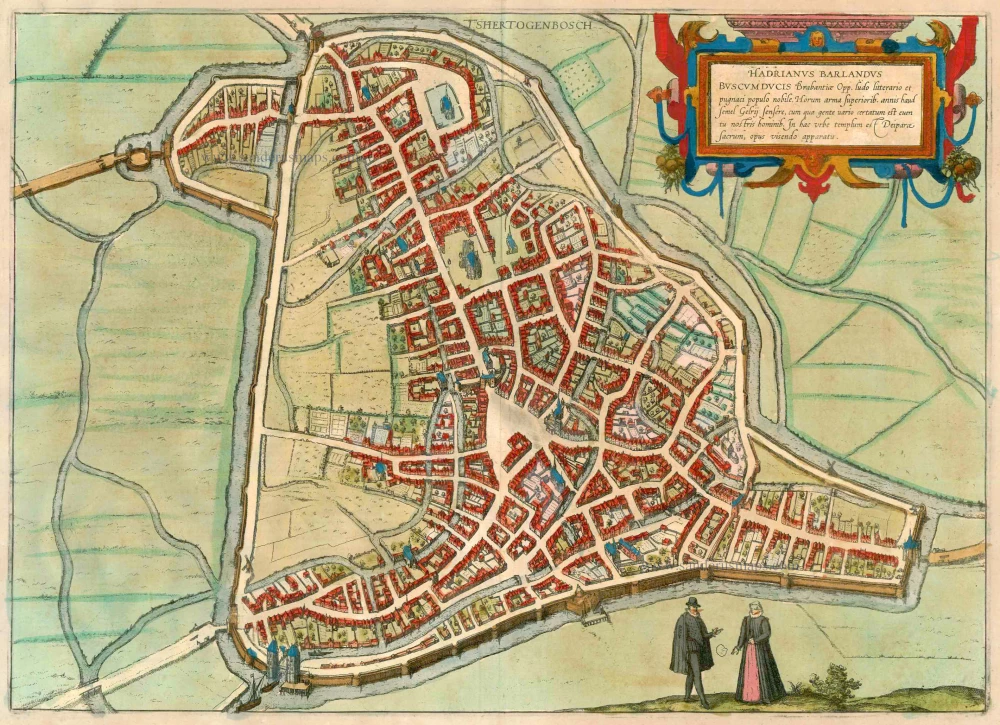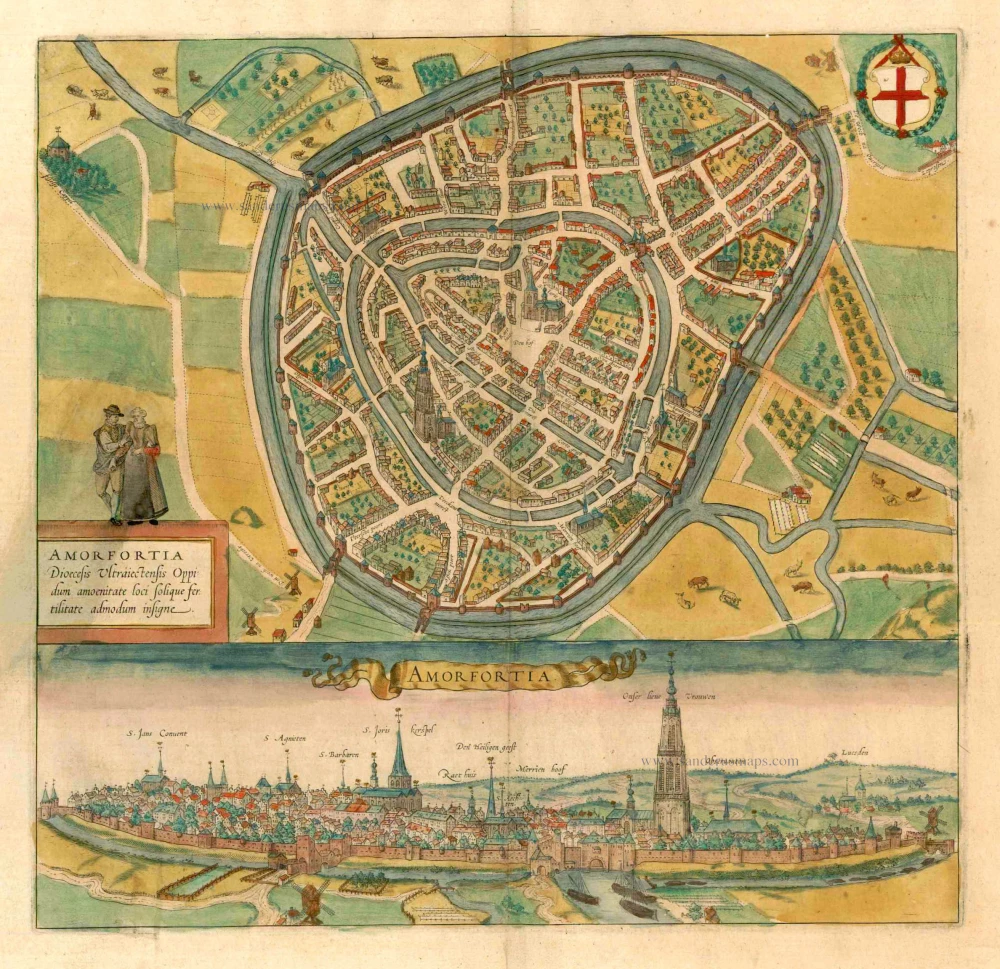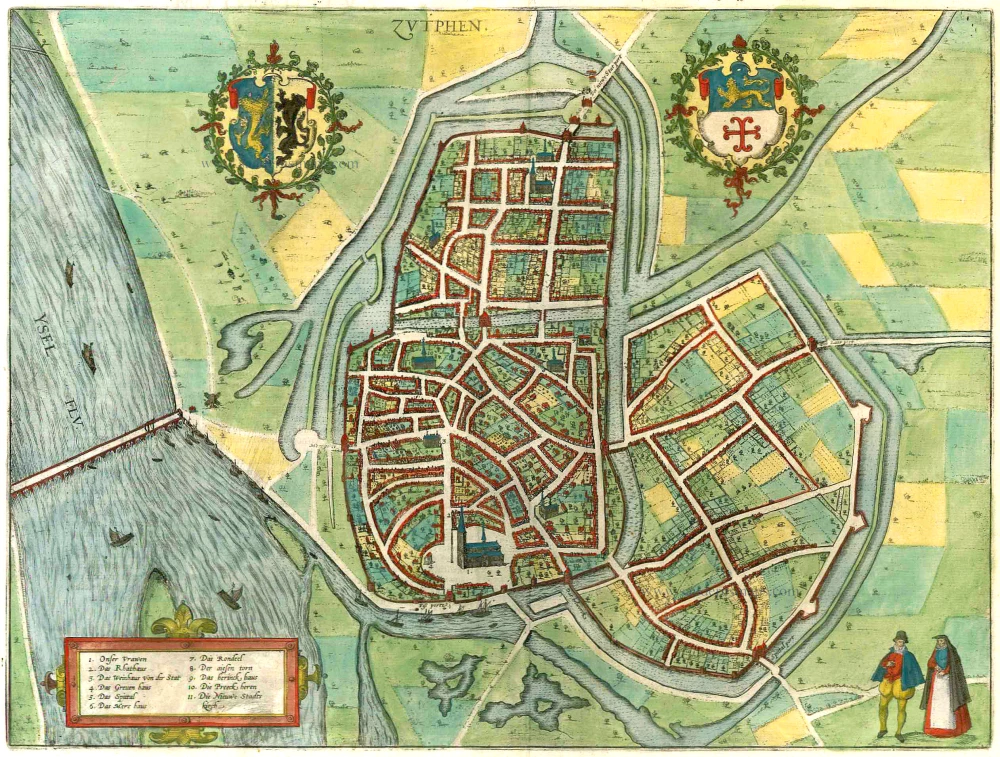Antique map - City plan of Amsterdam by Braun and Hogenberg c. 1625
TRANSLATION OF CARTOUCHE TEXT LEFT: Amsterdam. Here the church buildings and the town hall, with the various parts of the city and fortifications and the surrounding canals all accurately drawn; and also the outlines of the New Town.
CARTOUCHE RIGHT: The dotted areas denote the Old Town; the remaining part is new.
COMMENTARY BY BRAUN: "When Amsterdam passed to the county it was impecunious, but it gradually increased in size and wealth to such an unbelievable extent that it has repeatedly, and for the last time very recently, been extended by more than half. [...] What inexpressible riches are heaped, as it were, on this city. One could say that Amsterdam wants for nothing, except that it has too much wealth. The city is like a store house from which not only neighbouring but also far distant countries are supplied in times of need, like Italy and Spain a few years ago. Here no one is excluded, but participation is open to anyone, of whatever nation or religion, who desires to carry on honest trade."
This city map oriented to the southwest is an update of the view of Amsterdam dating from 1572 shown in Volume I of the Civitates. It became necessary because of the drastic changes that had taken place since then. In the course of the city's rapid increase in prosperity, resulting not least from the East Indian trade, it was also considerably extended in size. The Oude Kerk, built before 1300 and converted into a basilica in the 16th century, can be made out, as can the fortifications of 1593, some of the most modern at the time, featuring 12 bastions. In addition, the map documents the extension of the city resolved in 1607, which began with the construction of fortifications in the west; these marked the new boundary of the city, and the planned continuation is indicated in outline. (Taschen)
Braun G. & Hogenberg F. and the Civitates Orbis Terrarum.
The Civitates Orbis Terrarum, also known as the 'Braun & Hogenberg', is a six-volume town atlas and the most excellent book of town views and plans ever published: 363 engravings, sometimes beautifully coloured. It was one of the best-selling works in the last quarter of the 16th century. Georg Braun, a skilled writer, wrote the text accompanying the plans and views on the verso. Many plates were engraved after the original drawings of a professional artist, Joris Hoefnagel (1542-1600). The first volume was published in Latin in 1572 and the sixth in 1617. Frans Hogenberg, a talented engraver, created the tables for volumes I through IV, and Simon van den Neuwel made those for volumes V and VI. Other contributors were cartographers Daniel Freese and Heinrich Rantzau, who provided valuable geographical information. Works by Jacob van Deventer, Sebastian Münster, and Johannes Stumpf were also used as references. Translations appeared in German and French, making the atlas accessible to a wider audience.
Since its original publication of volume 1 in 1572, the Civitates Orbis Terrarum has left an indelible mark on the history of cartography. The first volume was followed by seven more editions in 1575, 1577, 1582, 1588, 1593, 1599, and 1612. Vol.2, initially released in 1575, saw subsequent editions in 1597 and 1612. The subsequent volumes, each a treasure trove of historical insights, graced the world in 1581, 1588, 1593, 1599, and 1606. The German translation of the first volume, a testament to its widespread appeal, debuted in 1574, followed by the French edition in 1575.
Several printers were involved: Theodor Graminaeus, Heinrich von Aich, Gottfried von Kempen, Johannis Sinniger, Bertram Buchholtz, and Peter von Brachel, all of whom worked in Cologne.
Georg Braun (1541-1622)
Georg Braun, the author of the text accompanying the plans and views in the Civitates Orbis Terrarum, was born in Cologne in 1541. After his studies in Cologne, he entered the Jesuit Order as a novice, indicating his commitment to learning and intellectual pursuits. In 1561, he obtained his bachelor's degree; in 1562, he received his Magister Artium, further demonstrating his academic achievements. Although he left the Jesuit Order, he continued his studies in theology, gaining a licentiate in theology. His theological background likely influenced the content and tone of the text in the Civitates Orbis Terrarum, adding a unique perspective to the work.
Frans Hogenberg (1535-1590)
Frans Hogenberg was a Flemish and German painter, engraver, and mapmaker. He was born in Mechelen as the son of Nicolaas Hogenberg.
By the end of the 1560s, Frans Hogenberg was employed upon Abraham Ortelius's Theatrum Orbis Terrarum, published in 1570; he is named an engraver of numerous maps. In 1568, he was banned from Antwerp by the Duke of Alva and travelled to London, where he stayed a few years before emigrating to Cologne. He immediately embarked on his two most important works, the Civitates, published in 1572 and the Geschichtsblätter, which appeared in several series from 1569 until about 1587.
Thanks to large-scale projects like the Geschichtsblätter and the Civitates, Hogenberg's social circumstances improved with each passing year. He died as a wealthy man in Cologne in 1590.
Amstelodamum In quo cedes Sacrae, Curia Hospitalia, cum vicis et Burchvallis omniumquae interfluentiumalueis, accurate omnia delineantur, . . .
Item Number: 16404 Authenticity Guarantee
Category: Antique maps > Europe > The Netherlands - Cities
Antique map - City plan of Amsterdam by Braun and Hogenberg.
TRANSLATION OF CARTOUCHE TEXT LEFT: Amsterdam. Here the church buildings and the town hall, with the various parts of the city and fortifications and the surrounding canals all accurately drawn; and also the outlines of the New Town.
CARTOUCHE RIGHT: The dotted areas denote the Old Town; the remaining part is new.
COMMENTARY BY BRAUN: "When Amsterdam passed to the county it was impecunious, but it gradually increased in size and wealth to such an unbelievable extent that it has repeatedly, and for the last time very recently, been extended by more than half. [...] What inexpressible riches are heaped, as it were, on this city. One could say that Amsterdam wants for nothing, except that it has too much wealth. The city is like a store house from which not only neighbouring but also far distant countries are supplied in times of need, like Italy and Spain a few years ago. Here no one is excluded, but participation is open to anyone, of whatever nation or religion, who desires to carry on honest trade."
This city map oriented to the southwest is an update of the view of Amsterdam dating from 1572 shown in Volume I of the Civitates. It became necessary because of the drastic changes that had taken place since then. In the course of the city's rapid increase in prosperity, resulting not least from the East Indian trade, it was also considerably extended in size. The Oude Kerk, built before 1300 and converted into a basilica in the 16th century, can be made out, as can the fortifications of 1593, some of the most modern at the time, featuring 12 bastions. In addition, the map documents the extension of the city resolved in 1607, which began with the construction of fortifications in the west; these marked the new boundary of the city, and the planned continuation is indicated in outline. (Taschen)
Date of the first edition: 1617
Date of this map: c. 1625
Copper engraving
Size: 27.5 x 38.5cm (10.7 x 15 inches)
Verso text: French
Condition: Old coloured, excellent.
Condition Rating: A
References: Van der Krogt 4, 108; Taschen, Braun and Hogenberg, p.447
From: Théatre des Principales Villes de tout l'Univers Vol. VI. c. 1625. (Van der Krogt 4, 41:3.6)
TRANSLATION OF CARTOUCHE TEXT LEFT: Amsterdam. Here the church buildings and the town hall, with the various parts of the city and fortifications and the surrounding canals all accurately drawn; and also the outlines of the New Town.
CARTOUCHE RIGHT: The dotted areas denote the Old Town; the remaining part is new.
COMMENTARY BY BRAUN: "When Amsterdam passed to the county it was impecunious, but it gradually increased in size and wealth to such an unbelievable extent that it has repeatedly, and for the last time very recently, been extended by more than half. [...] What inexpressible riches are heaped, as it were, on this city. One could say that Amsterdam wants for nothing, except that it has too much wealth. The city is like a store house from which not only neighbouring but also far distant countries are supplied in times of need, like Italy and Spain a few years ago. Here no one is excluded, but participation is open to anyone, of whatever nation or religion, who desires to carry on honest trade."
This city map oriented to the southwest is an update of the view of Amsterdam dating from 1572 shown in Volume I of the Civitates. It became necessary because of the drastic changes that had taken place since then. In the course of the city's rapid increase in prosperity, resulting not least from the East Indian trade, it was also considerably extended in size. The Oude Kerk, built before 1300 and converted into a basilica in the 16th century, can be made out, as can the fortifications of 1593, some of the most modern at the time, featuring 12 bastions. In addition, the map documents the extension of the city resolved in 1607, which began with the construction of fortifications in the west; these marked the new boundary of the city, and the planned continuation is indicated in outline. (Taschen)
Braun G. & Hogenberg F. and the Civitates Orbis Terrarum.
The Civitates Orbis Terrarum, also known as the 'Braun & Hogenberg', is a six-volume town atlas and the most excellent book of town views and plans ever published: 363 engravings, sometimes beautifully coloured. It was one of the best-selling works in the last quarter of the 16th century. Georg Braun, a skilled writer, wrote the text accompanying the plans and views on the verso. Many plates were engraved after the original drawings of a professional artist, Joris Hoefnagel (1542-1600). The first volume was published in Latin in 1572 and the sixth in 1617. Frans Hogenberg, a talented engraver, created the tables for volumes I through IV, and Simon van den Neuwel made those for volumes V and VI. Other contributors were cartographers Daniel Freese and Heinrich Rantzau, who provided valuable geographical information. Works by Jacob van Deventer, Sebastian Münster, and Johannes Stumpf were also used as references. Translations appeared in German and French, making the atlas accessible to a wider audience.
Since its original publication of volume 1 in 1572, the Civitates Orbis Terrarum has left an indelible mark on the history of cartography. The first volume was followed by seven more editions in 1575, 1577, 1582, 1588, 1593, 1599, and 1612. Vol.2, initially released in 1575, saw subsequent editions in 1597 and 1612. The subsequent volumes, each a treasure trove of historical insights, graced the world in 1581, 1588, 1593, 1599, and 1606. The German translation of the first volume, a testament to its widespread appeal, debuted in 1574, followed by the French edition in 1575.
Several printers were involved: Theodor Graminaeus, Heinrich von Aich, Gottfried von Kempen, Johannis Sinniger, Bertram Buchholtz, and Peter von Brachel, all of whom worked in Cologne.
Georg Braun (1541-1622)
Georg Braun, the author of the text accompanying the plans and views in the Civitates Orbis Terrarum, was born in Cologne in 1541. After his studies in Cologne, he entered the Jesuit Order as a novice, indicating his commitment to learning and intellectual pursuits. In 1561, he obtained his bachelor's degree; in 1562, he received his Magister Artium, further demonstrating his academic achievements. Although he left the Jesuit Order, he continued his studies in theology, gaining a licentiate in theology. His theological background likely influenced the content and tone of the text in the Civitates Orbis Terrarum, adding a unique perspective to the work.
Frans Hogenberg (1535-1590)
Frans Hogenberg was a Flemish and German painter, engraver, and mapmaker. He was born in Mechelen as the son of Nicolaas Hogenberg.
By the end of the 1560s, Frans Hogenberg was employed upon Abraham Ortelius's Theatrum Orbis Terrarum, published in 1570; he is named an engraver of numerous maps. In 1568, he was banned from Antwerp by the Duke of Alva and travelled to London, where he stayed a few years before emigrating to Cologne. He immediately embarked on his two most important works, the Civitates, published in 1572 and the Geschichtsblätter, which appeared in several series from 1569 until about 1587.
Thanks to large-scale projects like the Geschichtsblätter and the Civitates, Hogenberg's social circumstances improved with each passing year. He died as a wealthy man in Cologne in 1590.

